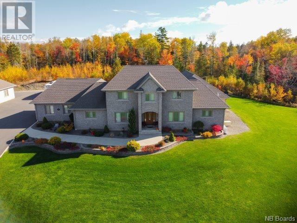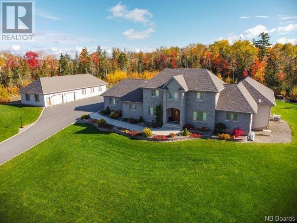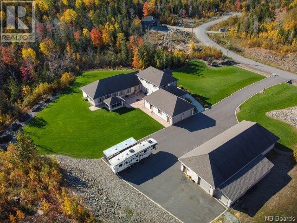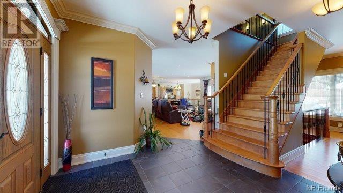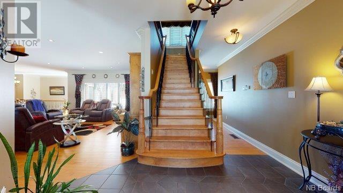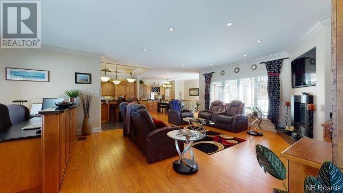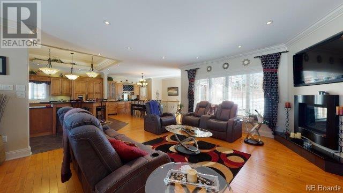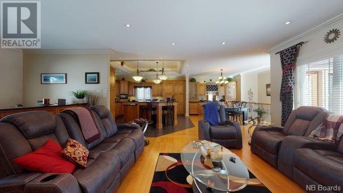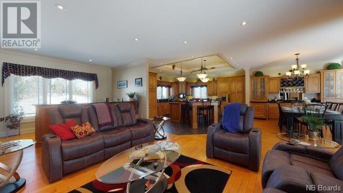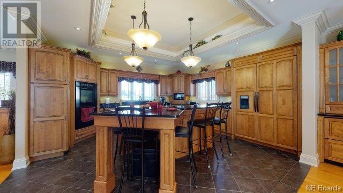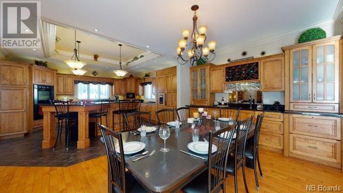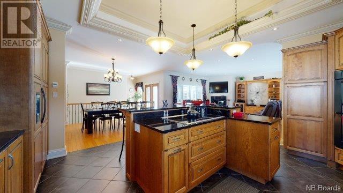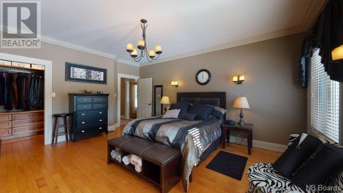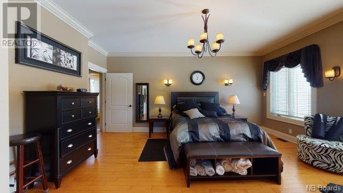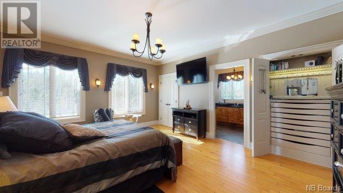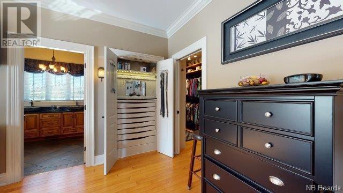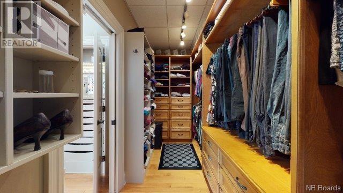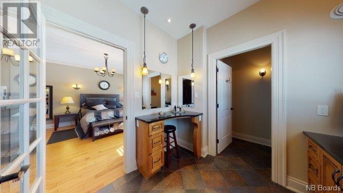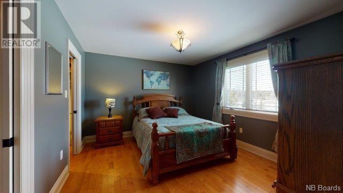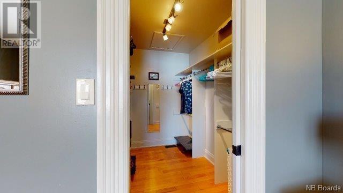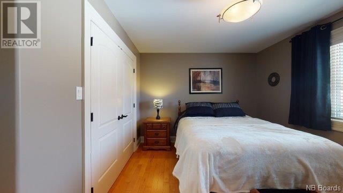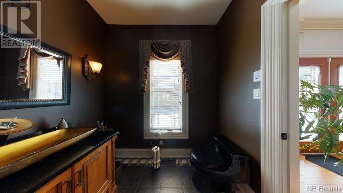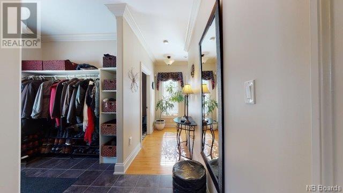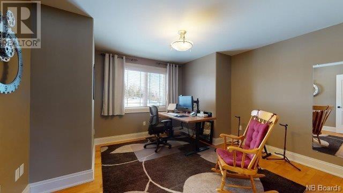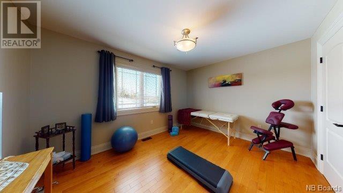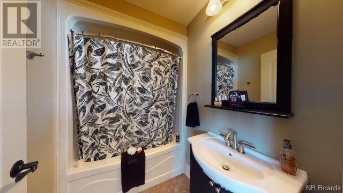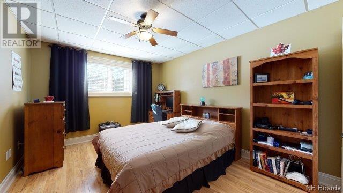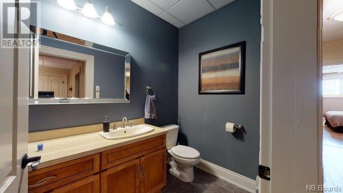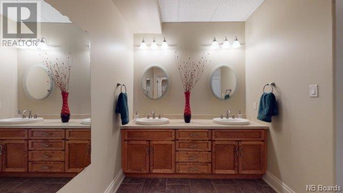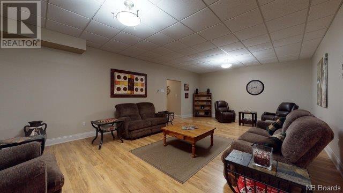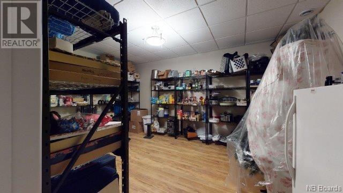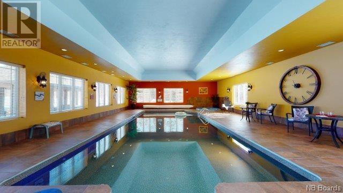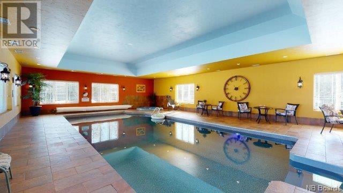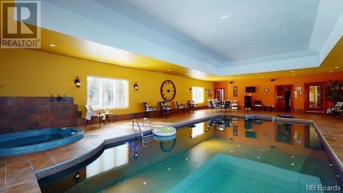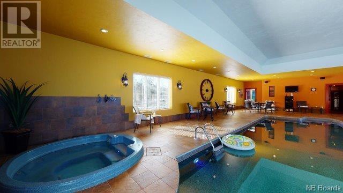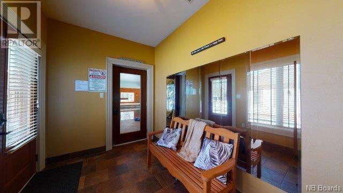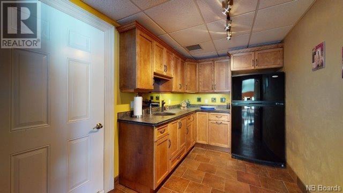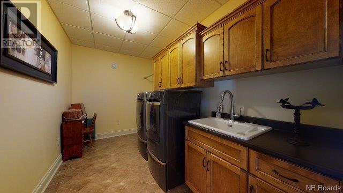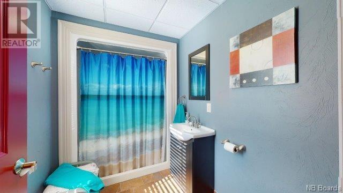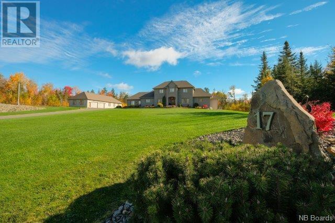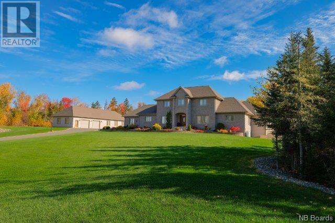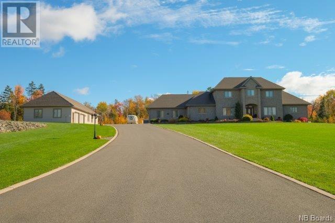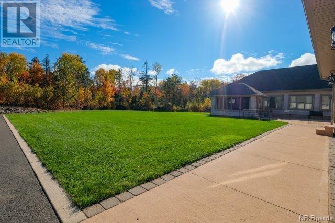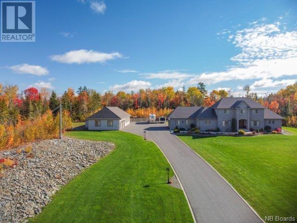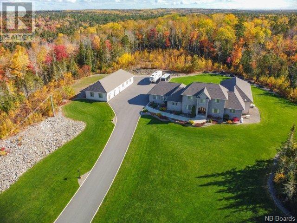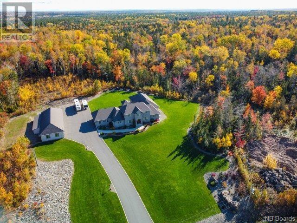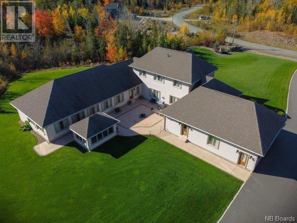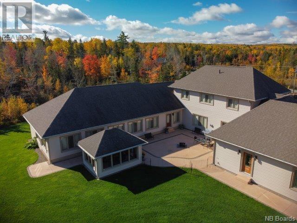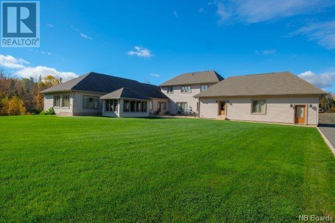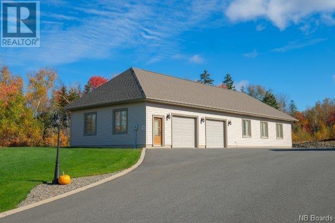17 Eagle Ridge Court Hanwell, New Brunswick E3C 0H2
$1,399,000
Unsurpassed luxury & quality best describes this stunning 2 storey estate on 3.2 beautifully landscaped acres. This R2000 home was awarded ""2010 Most Efficient New Home"" w/an EnerGuide rating of 90. Boasting 5100 sq ft of living space w/7 bedrms, 4 full baths, 2 half baths. Attached Indoor Pool - 2150 sq ft bldg w/36'x18' Salt Water Pool, 7' round spa tub, bar room, full bath + complete climate control system for year-round enjoyment. Lg attached 2-bay garage, + huge 3000 sq ft 4-bay heated garage w/10' ceilings. Lg paved parking area, poured concrete walkways. Lg open-concept main living area w/propane fireplace, built-in open office has visibility to rest of main living area. Chefs delight kitchen w/tons of cabinets, lg custom island, granite countertops, top-line Thermador & Bosch built-in appliances, heated floor. Lg dining area w/bar leads to concrete/brick courtyard w/screened gazebo. Luxurious primary suite has walk-in closet w/custom cabinetry & jewelry closet. Spacious ensuite has dual sinks, makeup counter, heated floor & 2-person walk-in shower. 2nd lvl has 4 lg bedrms (1 w/half bath), full bath w/separate toilet & shower rms. Basement is fully finished w/9' ceilings, heated floors, 2 bedrms, full bath, 3 entertainment rooms. Geothermal F/A heat & A/C + in-floor heat for basement, kitchen, garage & pool deck. Fire, smoke, entry alarm & video surveillance systems. Built-in 20kw Propane Generator. ICF foundation. Like new but at the fraction of the replacement cost. (id:32419)
Property Details
| MLS® Number | NB069445 |
| Property Type | Single Family |
| Equipment Type | Propane Tank |
| Features | Cul-de-sac |
| Rental Equipment Type | Propane Tank |
| Structure | Workshop |
Building
| Bathroom Total | 6 |
| Bedrooms Above Ground | 5 |
| Bedrooms Below Ground | 2 |
| Bedrooms Total | 7 |
| Architectural Style | 2 Level |
| Constructed Date | 2010 |
| Cooling Type | Central Air Conditioning, Heat Pump |
| Exterior Finish | Brick, Vinyl |
| Flooring Type | Ceramic, Laminate, Wood |
| Half Bath Total | 2 |
| Heating Type | Heat Pump, Radiant Heat |
| Roof Material | Asphalt Shingle |
| Roof Style | Unknown |
| Size Interior | 5316 Sqft |
| Total Finished Area | 7138 Sqft |
| Type | House |
| Utility Water | Drilled Well, Well |
Parking
| Attached Garage | |
| Detached Garage | |
| Garage |
Land
| Access Type | Year-round Access, Road Access |
| Acreage | Yes |
| Landscape Features | Landscaped |
| Sewer | Septic System |
| Size Irregular | 3.69 |
| Size Total | 3.69 Ac |
| Size Total Text | 3.69 Ac |
Rooms
| Level | Type | Length | Width | Dimensions |
|---|---|---|---|---|
| Second Level | Bath (# Pieces 1-6) | 7'0'' x 3'0'' | ||
| Second Level | Bath (# Pieces 1-6) | 19'10'' x 13'0'' | ||
| Second Level | Bedroom | 14'0'' x 12'0'' | ||
| Second Level | Bedroom | 14'0'' x 12'0'' | ||
| Second Level | Bedroom | 15'0'' x 14'0'' | ||
| Second Level | Bedroom | 13'0'' x 11'6'' | ||
| Basement | Bath (# Pieces 1-6) | 18'4'' x 8'0'' | ||
| Basement | Bedroom | 18'0'' x 11'6'' | ||
| Basement | Bedroom | 18'0'' x 12'6'' | ||
| Basement | Other | 14'11'' x 10'8'' | ||
| Basement | Games Room | 12'5'' x 13'9'' | ||
| Basement | Recreation Room | 28'0'' x 18'4'' | ||
| Main Level | Other | 65'4'' x 33'0'' | ||
| Main Level | Bath (# Pieces 1-6) | 8'2'' x 7'2'' | ||
| Main Level | Ensuite | 17'10'' x 9'0'' | ||
| Main Level | Primary Bedroom | 17'10'' x 14'6'' | ||
| Main Level | Living Room | 26'0'' x 18'3'' | ||
| Main Level | Dining Room | 18'0'' x 11'6'' | ||
| Main Level | Kitchen | 18'0'' x 16'9'' | ||
| Main Level | Foyer | 10'5'' x 8'6'' |
https://www.realtor.ca/real-estate/24120985/17-eagle-ridge-court-hanwell
Interested?
Contact us for more information

David Sawler
Manager
(506) 455-5841
iwantahome.ca/
www.facebook.com/pages/Dave-and-Brent-Sawler/201636826558622
www.linkedin.com/profile/view?id=105150915&trk=tab_pro
twitter.com/#!/DaveBrentSawler

461 St. Mary's Street
Fredericton, New Brunswick E3A 8H4

Brent Sawler
Salesperson
(506) 455-5841
iwantahome.ca/
www.facebook.com/frederictonrealestateinformation/
twitter.com/DaveBrentSawler

461 St. Mary's Street
Fredericton, New Brunswick E3A 8H4

